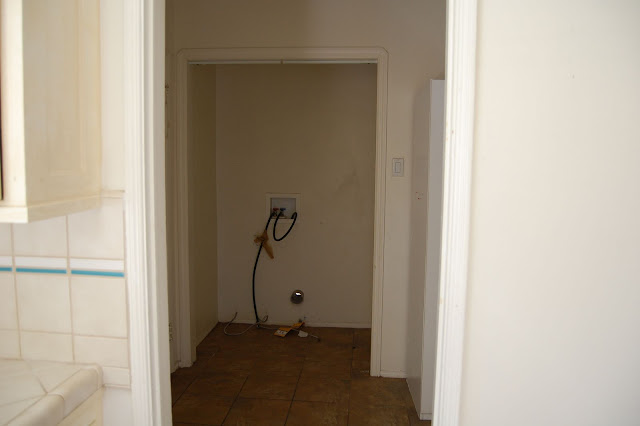Our house!
I took the opportunity the day after we closed to take some official "before" pictures of the house before we had time to pick up a paintbrush or start knocking down walls.
We enter through the lovely red front door (Sean hates it, I don't mind it).
Cute little entryway, complete with not-so-cute textured wallpaper and weirdo light fixture. The living room is to the left, with bedrooms to the right and straight ahead.
Peeking into the main living area - the living room and attached dining area with a nice wide open doorway.
More living room with fireplace. The fireplace and big windows make for awkward layout possibilities, but I'm sure we'll figure it out eventually.

Big windows to the left. I could have made sure the blinds were even before I started taking pictures, huh? Notice the wall color - off-white with dirty peach colored overlay. This is a horrid theme throughout the house.
Another view of the main living area. The old owners left behind an entertainment center. Once we moved it, we discovered some lovely holes in the wall.
View of the living area looking back toward the front door. I'll later learn that it will take four coats of paint to make this crown molding look white again.
This old sliding door will (hopefully) be replaced with some classy french doors. Those bars on the outside are quaint, but they gotta go too.
The return of the hideous paint. Welcome to the kitchen! The new fridge will go where that (water?) line is snaking out of the wall. Awkward layout, eh?
More ugly paint kitchen. There's actually a really nice Miele dishwasher hiding behind the ugly facade - but why get a stainless steel panel when you could sponge paint?!?
Some day, this kitchen will be re-modeled/expanded. We're trying to decide if it's worth painting the cabinets in the meantime. Maybe the dirty looking paint will grow on us?
Another view of the kitchen. When you don't vent the hood properly you'll get a cute grease stain on the ceiling like so.
Cute but very random china cabinet in the mudroom, looking back toward the kitchen/living area.
Out the door to the mudroom we find the entrance to the guest house.
Lovely wood panelled guest room. I can't look at this picture without twitching to pick up a paint roller and some primer. I think with all these great natural light it'll look a million times better with some white paint.
More dusty guest room - peeking into the bathroom on the far wall.
Kitchen! The antique O'Keefe and Merrit stove is super cute but currently leaking gas which is not so cute.
Kitchen...now hidden! We're currently debating if we want to rent the guest house out to knock about 1/3 off our mortgage, or keep our privacy and turn it into an awesome office/guest room.
Very blah bathroom. Excuse the dirty floor.
Back in the main house. This is the first bedroom, located off of the mudroom. I think we're going to use this as the master. There's no en suite bathroom but this is the biggest and brightest bedroom.
Looking out of the bedroom into the mudroom. The two doors is a little weird. The closets aren't huge (the house was built in 1937, I'm not sure if walk in closets were all the rage back then) but with 3 bedrooms between 2 people I think we'll be ok.
Hall bath, which is the only bathroom in the main house. It's GREEN.
I think (HOPE) that this bathroom will look ten times better with a coat of paint. But what color? The floors are beige and the tiles are white and green. Awkward.
Bedroom numero two. This bedroom is pretty dark. There's only two small windows, and one has been replaced with an AC and plywood. My camera was not playing nice without enough light.
Another shot, with the closet.

Bedroom number three, which will be the future office because of it's petite size. The doorway to the garage is being closed off so it feels less like a weird hallway to the garage and more like a room.
Looking back down the hallway from bedroom number two. The bathroom is on the right, and the first bedroom at the end of the hall.
The garage, which has been converted into a bedroom. The dankest bedroom you have ever seen. This will be converted back into a garage, since we have way more need for a garage than another bedroom. Plus, this was done without permits.
Why they left the garage shelving in the "bedroom," I do not know. But thanks!
Front of the house. Oh the bricks. So many bricks.
Looking from the front of the house toward the front fence. This fence is also going bye bye because it's fug and termite infested. We'd like to replace the bricks in favor of, oh, I don't know, GRASS.
Back yard. More bricks and pavers. Yippee! Can't wait to remove them all.
Lonely, abandoned sheds. Filled with years worth of probably horribly toxic paint and crap. The one with the busted door is getting tossed. I don't know why we'd need 2 sheds, you don't need that much lawn equipment to take care of a 5000 sq ft lot. Note the random wood debris that filled an entire dumpster in about an hour. Not shown: old mattress.
The whole yard.

































